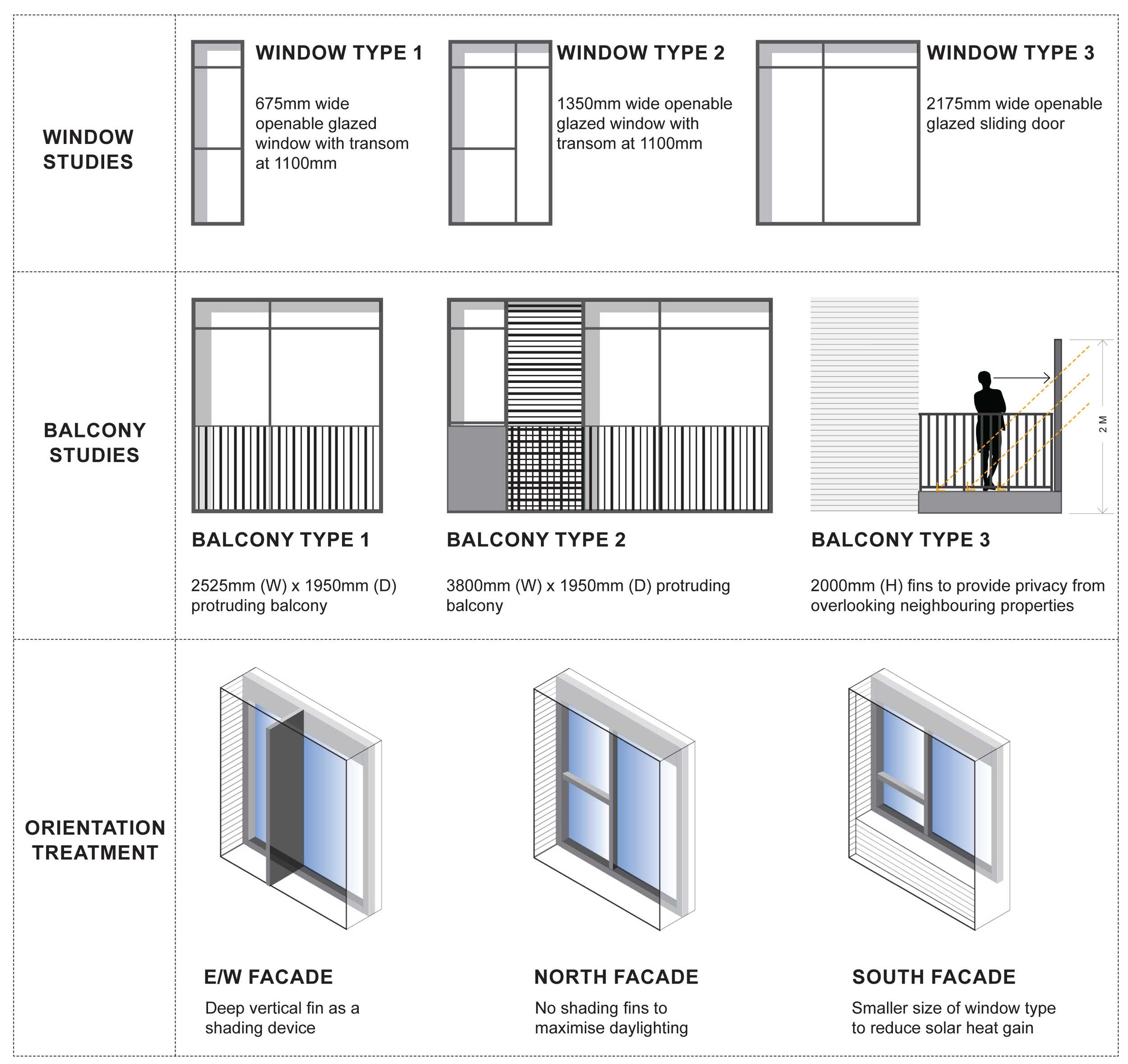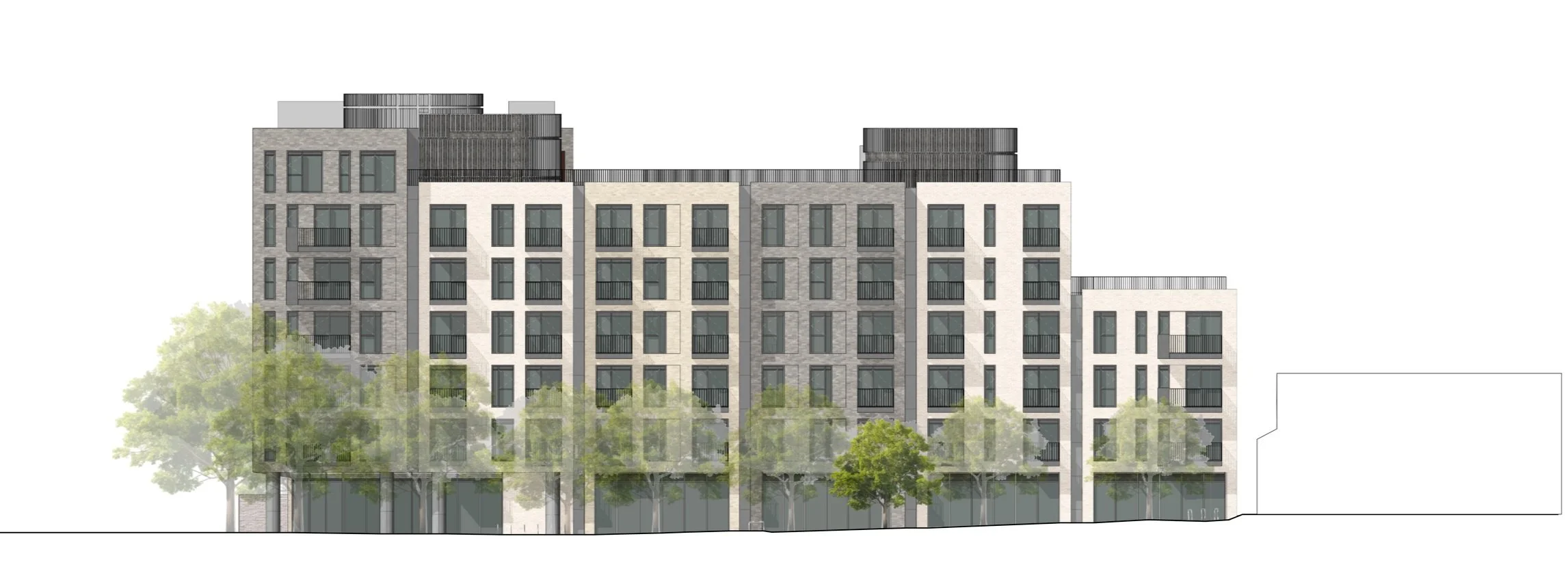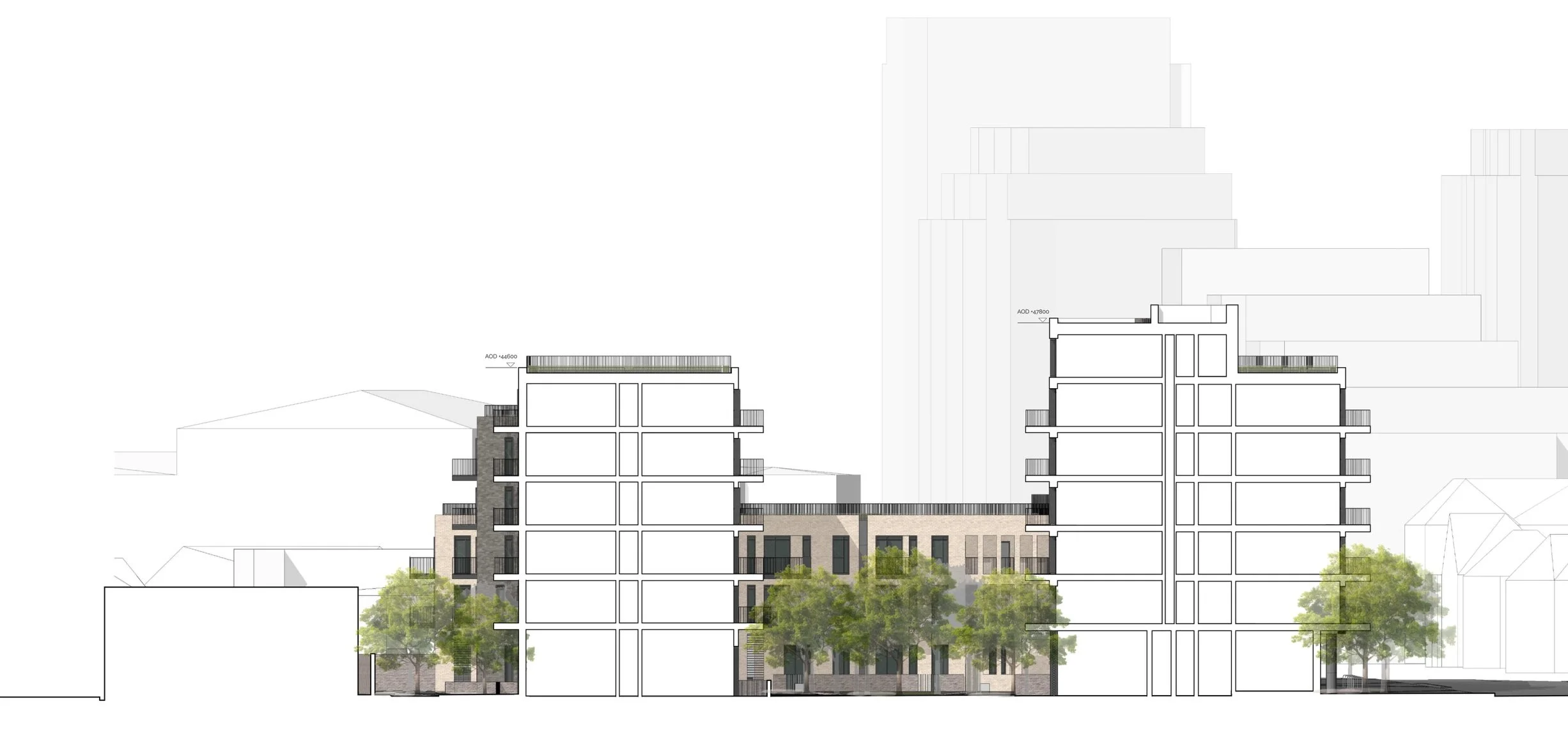416 Ealing Rd
Turning a derelict site into a a vibrant mixed use development in central London.
Process
1.1 Brief & Role
1.2 Goal
01 Overview
02 Analysis
2.1 Site analysis
03 Design
3.1 Design development
3.2 Compliance
3.3 Use distribution
04 Prototype
4.1 Final drawings
4.2 Final thoughts
01 Overview
Approached by an oversees client, we were tasked with transforming a corner site in one of London's most densely populated neighbourhoods.
The site is currently occupied by a single-story retail unit, positioned on the border of two London boroughs along a road lined with industrial buildings and modest two-story post-war homes. Its proximity to two transport hubs makes it an excellent location for designing a high-quality mixed-use development.
1.1 Brief & role
Balancing the clients expectations, assessing risk, and addressing local policies with creative design solutions to overcome complex challenges.
Working as a senior at Studio PDP, I guided both internal and external teams through a rigorous design process to meet the client’s expectations for high-quality results, all within a tight budget and an accelerated programme.
1.2 Goal
Transforming a once-derelict site into a vibrant, commercially viable development that enhances the neighbourhood with its thoughtful design.
The goal was to create a development that serves as a seamless transition between the industrial character of Alperton Lane and the residential areas to the north and east. Positioned midway between Alperton and Hanger Lane stations, the site offers an opportunity to establish a vibrant focal point that balances urban density with moments of respite, offering relief from the bustling Ealing Road.
02 Analysis
2.1 Site analysis
The site benefits from excellent transport links, with convenient access to two transport hubs and major highways. It also sits at the southern edge of an emerging "intensification corridor," identified by emerging local policy as suitable for higher-density residential development. However, this policy has sparked concerns among local residents of the existing low-rise, two-story homes, who fear potential loss of light into their dwellings and displacement due to these high-rise developments.
Excellent transport links and emerging policy support taller developments, but not without challenges.
The site borders the River Brent, marking the divide between Brent and Ealing. Ealing Road is traffic-heavy and lacks pedestrian-friendly features, with inconsistent building lines creating uninviting voids and compromising security. The area features varied building styles, heights, and uses.
03 Concept
The building's form and massing respond to the site, enhancing streetscapes with strong lines, active frontages, and ground-floor retail - stepping down to mitigate overshadowing to the neighbours to the north.
3.1 Design development
The building form and massing were shaped through rigorous site analysis, as reflected in the massing studies below. Priorities included establishing a strong building line and significantly enhancing the streetscape along Ealing Road and Alperton Lane. Recognising the prominence of the corner site, we introduced active frontages with features such as double-height spaces, contrasting materials, and ground-floor retail units to animate the area. To respect the neighbouring two-story houses along the northern border, the building was thoughtfully stepped down to minimise overshadowing and preserve sunlight for the existing residents.
3.2 Compliance
Compliance with local planning guidelines to prevent overshadowing to existing residential dwellings effected by development.
3.3 Use distribution
4 blocks shaped and moulded to form spaces that maximise the total area for each use class all sharing a central courtyard providing ample amenity for all residents.
04 Prototype
4.1 Final drawings
Throughout the design process, I led the team through three pre-application meetings, presenting to the client, local authority, and various stakeholders. I also hosted a public exhibition to engage with the local community, gathering valuable feedback to refine the design and ensure it resonated with its surroundings and users.
The building’s design itself evolved from a careful analysis of massing and townscape, incorporating vertical emphasis and stepped-back elements to enhance visual interest and establish a strong connection to the area.
Ealing Rd elevation
The Ealing Road elevation is thoughtfully divided into six articulated sections, accentuated by shadow gaps and contrasting materials for added visual rhythm. At ground level, glazed commercial and community spaces activate the streetscape, creating a vibrant interface and establishing a cohesive base. These elements seamlessly tie the structure to the five volumes above, while a well-integrated façade grid lends both structural clarity and visual harmony to the design.
Cross section through residential courtyard
4.2 Final thoughts
A collaborative effort turned challenges into a community-transforming project, driving the regeneration of Ealing Road.
In 2020, the scheme gained full planning permission and began construction the following year. Leading the team on this rewarding project came with challenges, as the inexperienced client was initially hesitant to provide adequate resources. To build trust and secure future collaborations, we demonstrated our expertise by proceeding with informed assumptions, supported by a risk register to manage uncertainties.
Collaboration between the design team, client, and local authority ultimately led to a well-received project that will play a key role in the regeneration of Ealing Road, leaving a lasting positive impact.













